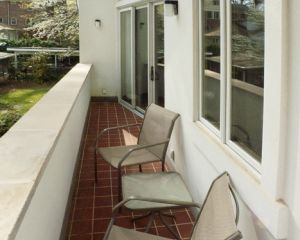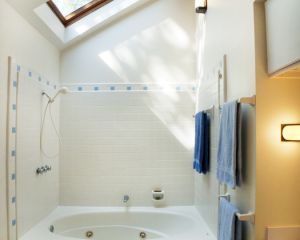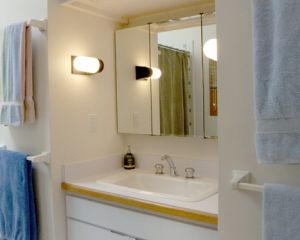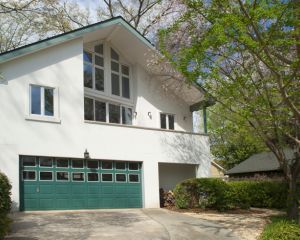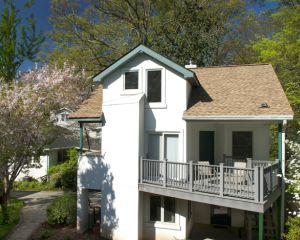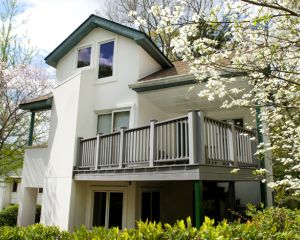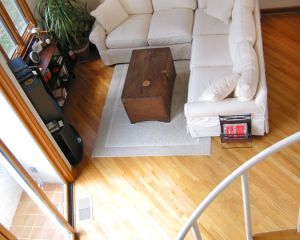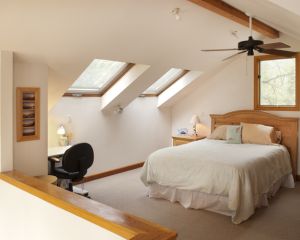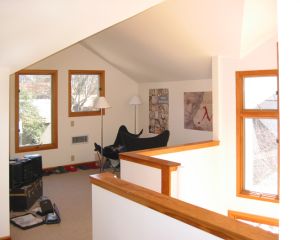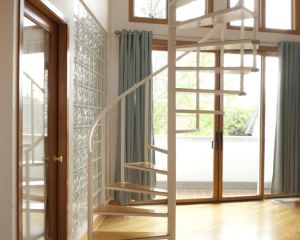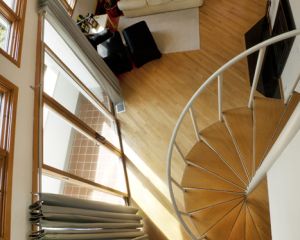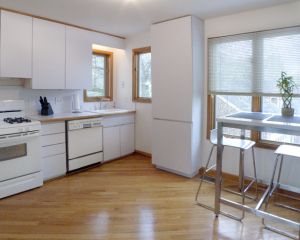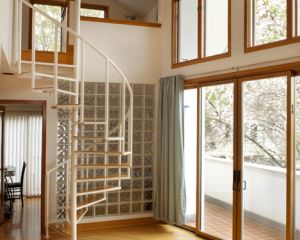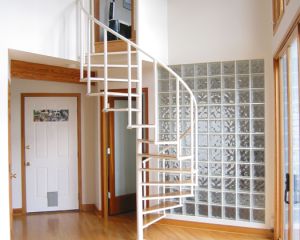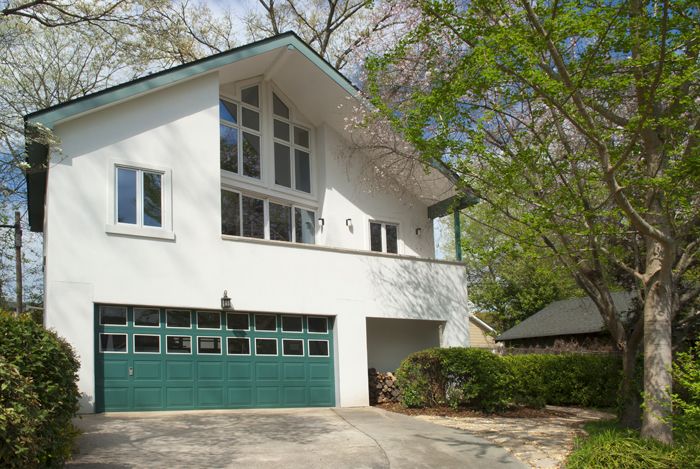
Availability/Price
816R is available June 1, 2025
$2,830 per month plus deposit and utilities
No smokers. No pets.
Amenities
- One bedroom and one bath with whirlpool tub
- About 1100 square feet on three levels
- Upstairs sitting room; downstairs guestroom/office
- Open atrium living room with fireplace
- Kitchen with eat-in area
- Hardwood flooring
- Separate office space on ground floor
- Laundry area with washer and dryer hookups
- Covered front balcony and side deck
- Garage parking; quiet street
Overview
With about 1,000 square feet, and a well-designed, open floor plan, this stunning, modern carriage house is ideally suited for a couple or an individual. Thirty-two windows and an eighteen foot high central atrium create an airy tree house feel. The main level, with hardwood floors throughout, has an eat-in kitchen, atrium-living room with fireplace, den/office/guestroom separated by a glass block wall, and bathroom with a skylight over the whirlpool bath. A spiral staircase leads up to the carpeted bedroom and sitting room. Skylights in the bedroom allow for a little peaceful stargazing. The upstairs area overlooks the sunny atrium. Outside, there's a front balcony and a side deck. Other features: filtered water in the kitchen, dishwasher, gas appliances, a Carrier high-efficiency HVAC system, Hunter ceiling fans, washer/dryer hook-ups, a ProTech monitored fire & security system, and a garage.
